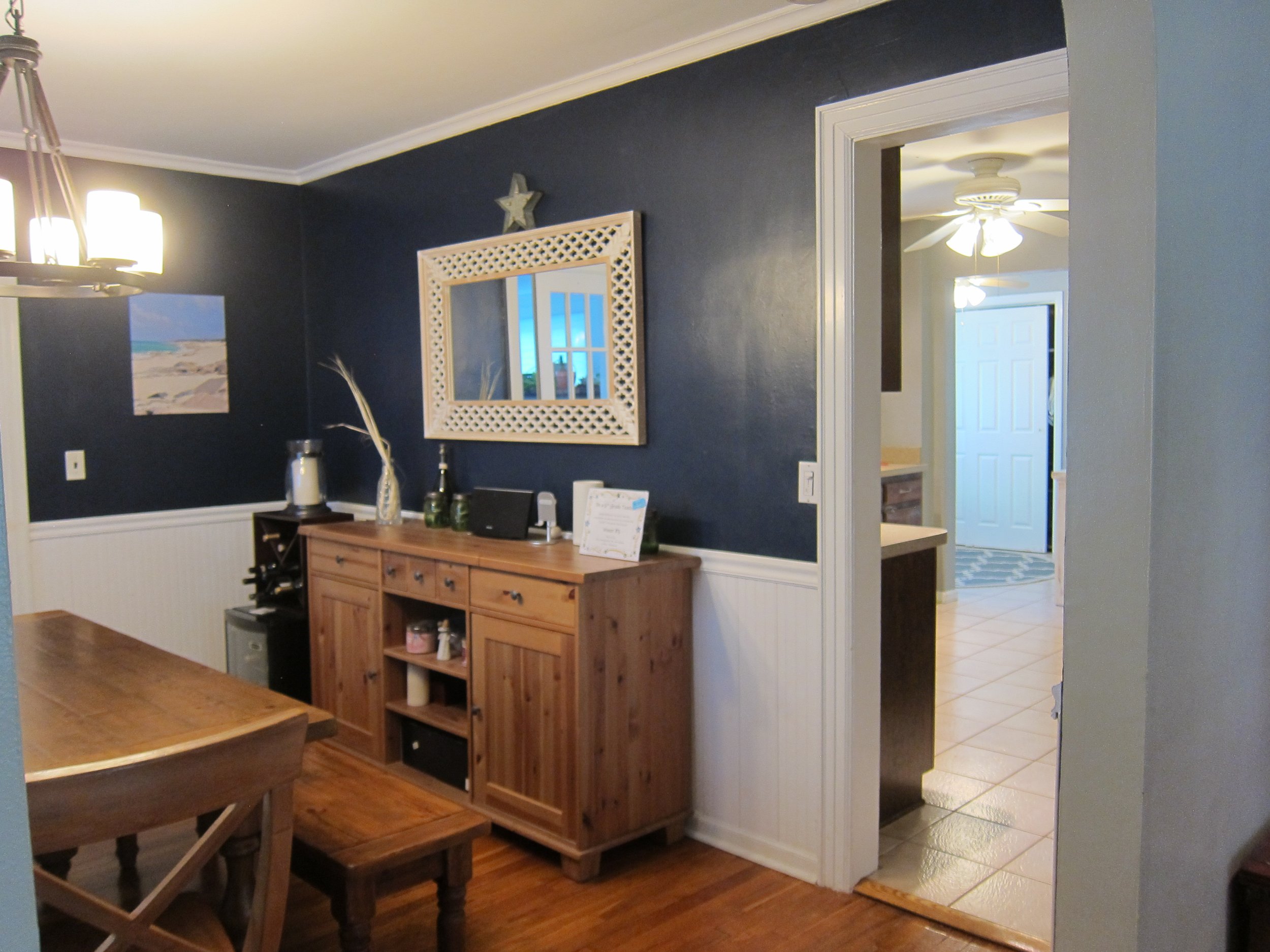Modern Farmhouse Kitchen & Mudroom, Nutley
KITCHEN PROBLEM: The kitchen was cramped and awkwardly configured. The mudroom was large enough but poorly organized.
KITCHEN/DINING/MUDROOM SOLUTION: Removing the walls between the dining room, kitchen and mudroom opened the space up to better flow and sight lines. Wrapping the cabinetry into the dining room and mudroom added much needed storage and counter space. Cooking, prep and cleaning zones were separated for better functionality. A dining room “hutch” was assembled from semi-custom cabinetry, a beadboard backsplash and vintage brackets the client refinished, contributing to the Modern Farmhouse look the clients wanted. The main entrance to the house is into the stylish and organized mudroom where all 5 family members now have a place for jackets, shoes and sports equipment.
OLD KITCHEN SQUARE FEET: 135
NEW KITCHEN/DINING ROOM/MUDROOM SQUARE FEET: 380
CONTRACTOR: Lucas Platt, Property Lab






















