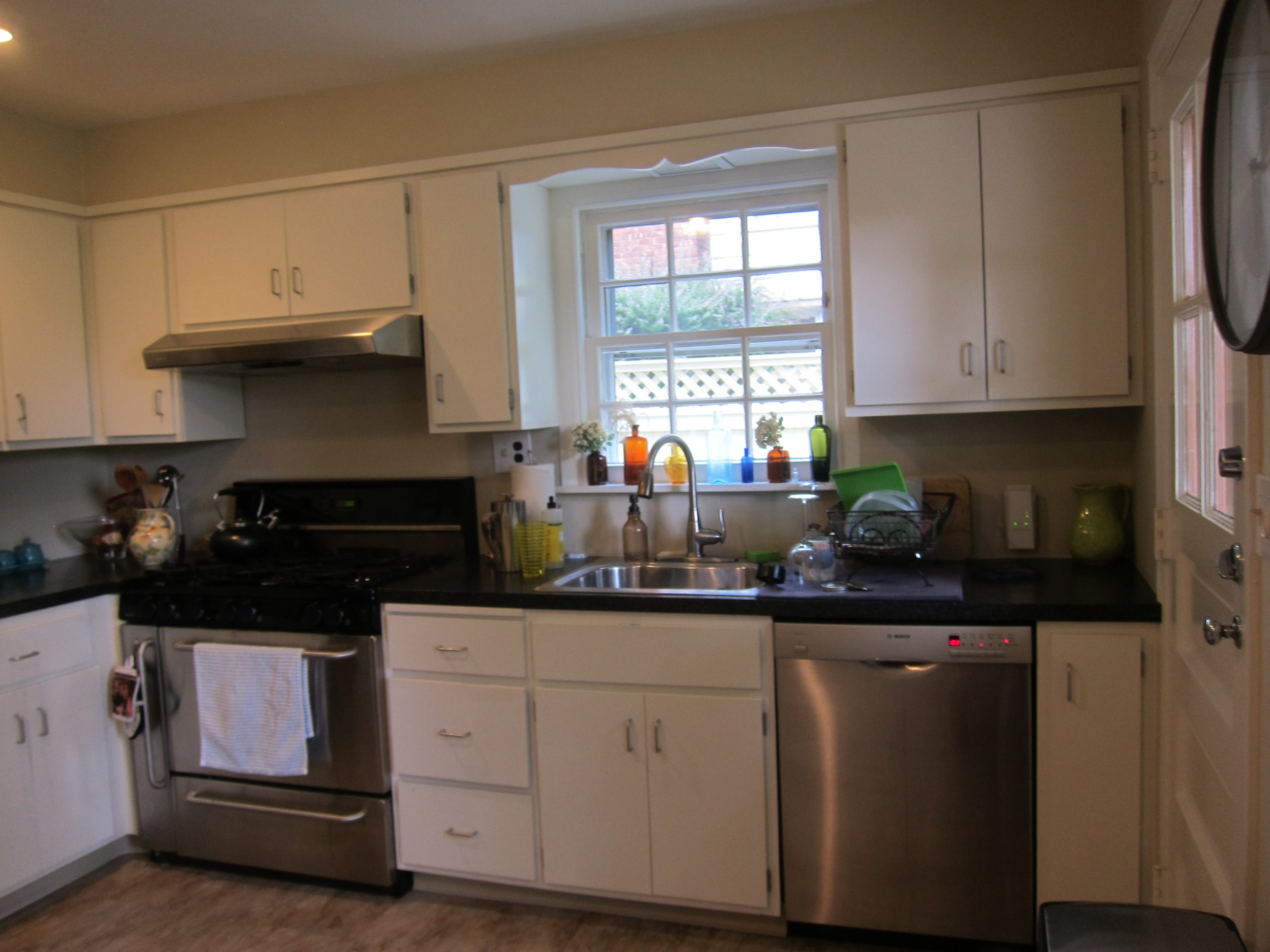Fiestaware Kitchen, West Orange
KITCHEN & POWDER ROOM PROBLEMS: Because the appliances were all grouped closely together and the large range was jammed in a corner, there was no comfortable countertop work space. The clearance between the refrigerator and counter at the kitchen entry was very tight 31". The kitchen felt isolated from the rest of the house and there wasn’t a good place to sit while keeping the cook company.
KITCHEN & POWDER ROOM SOLUTIONS: "Tracey took what was an isolated, outdated kitchen with very little working space and turned it into an incredibly spacious masterpiece that brings a whole new purpose and meaning not just to our kitchen, but the back half of the house. Removing one doorway into the kitchen, relocating another to a powder room and basically doubling the size of the back window opened the space tremendously, while relocating appliances and the sink. The result is a kitchen that now has FOUR large and legitimate countertop workspaces when we previously had just one cramped and tiny one. The finished design is clean and simple, with whites and neutrals that allow pops of color to stand out.” ~ Kitchen client review
SQUARE FEET: 175












